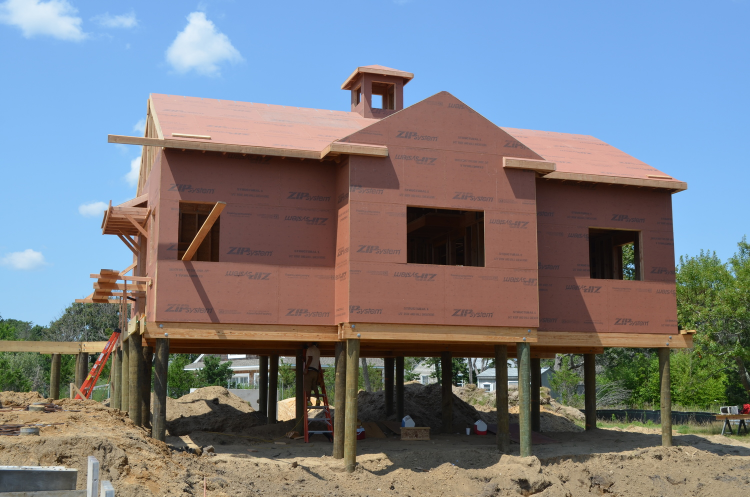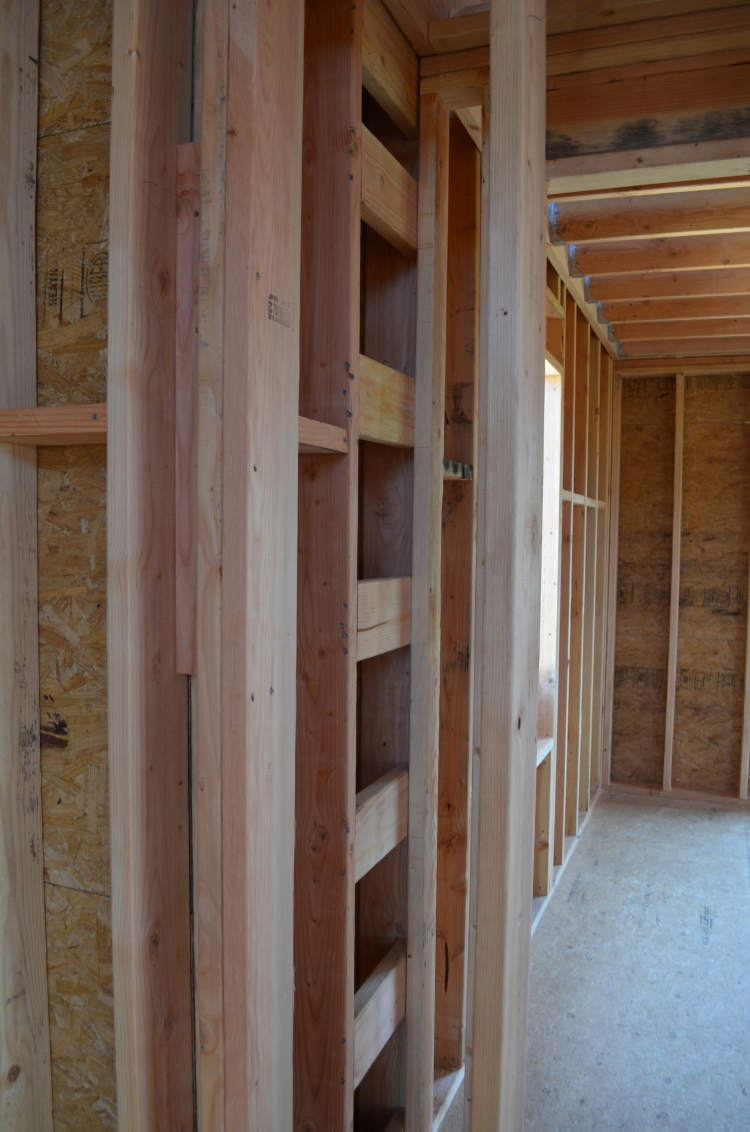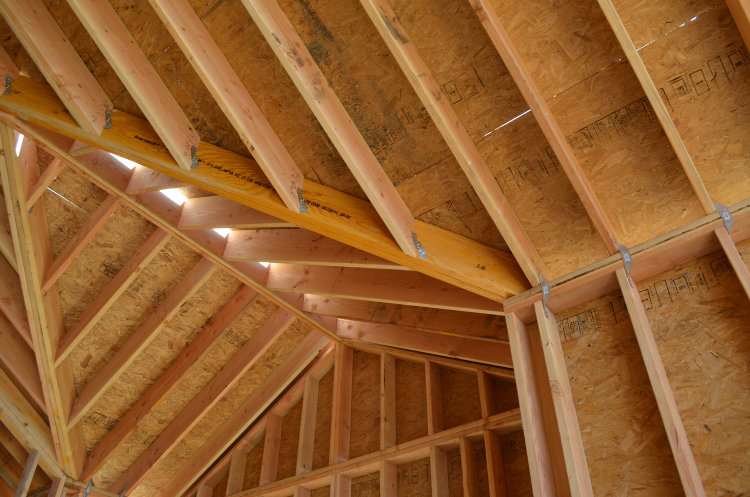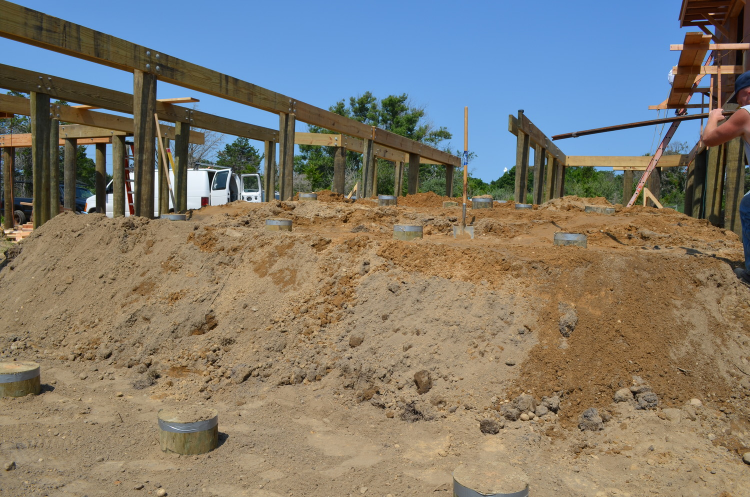Sunset Green Home is at a stage where things seem to be moving very quickly and the progress is visible from day to day. The pool house framing is nearly complete.
Sunset Green Home pool house on pilings
Inside, the framers have divided the structure into distinct spaces.
Pool house has been divided into a loft above and changing rooms at the far end
And the framers have done their job using material efficient framing techniques such as the ladder blocking shown here, which saves materials and allows Sunset Green Home's builder, Coastal Management, to get more insulation into the building envelope.
Ladder blocking is used where interior walls connect to exterior walls
Hurricane strapping is in place, using several types of metal connectors from Simpson Strong Tie that create a continuous load path and anchor the house to the foundation. Roof and walls are strapped together and to the foundation pilings to help the structure withstand high winds.
Metal connectors from Simpson Strong Tie help strap the roof to the walls
Meanwhile, as the framers were completing their work on the pool house, the pool contractors from Tortorella Group were just starting theirs. They measured, marked and cut Sunset Green Home's pool pilings to the right height for the pool's grade beams, and then installed fill around the pilings.
Pool pilings at various heights - deep end in the foreground and shallow end at the back
They began to build a series of forms that will hold the concrete and rebar of the pool's grade beams.
Two of the forms in place for the pool's grade beams
Here's what the forms look like inside, with rebar cages that will provide strength and structural integrity to the pool's grade beams.
Rebar caging for the pool's grade beams
As I left the site, the framing crew was delivering and starting to install floor joists for the main house. If the construction crew keeps up their pace, I should have a lot more to report in next week's progress update!
Floor joists being hoisted onto Sunset Green Home's pilings








