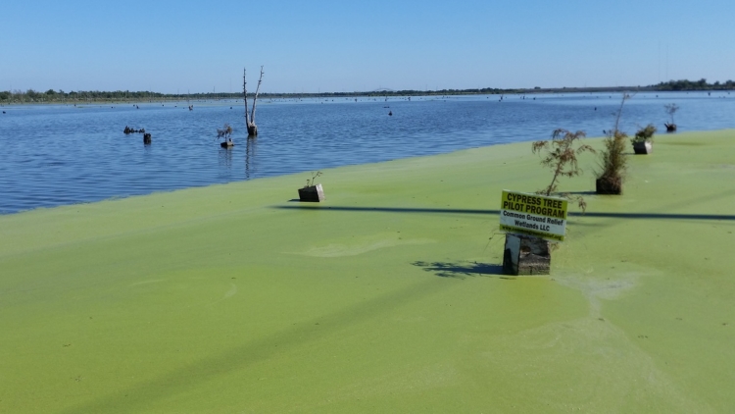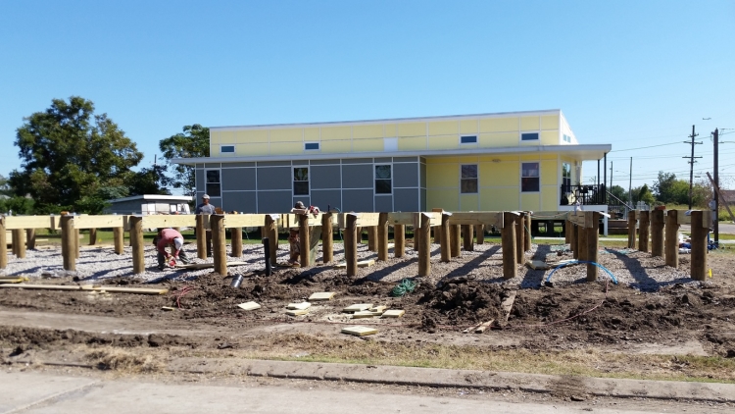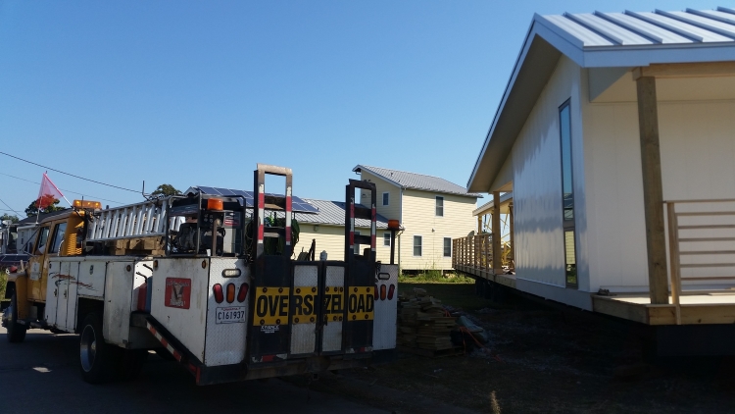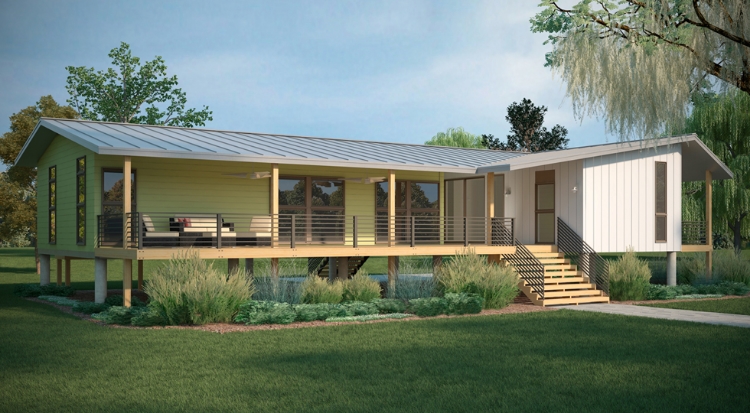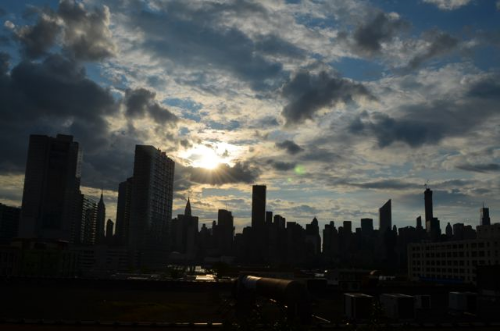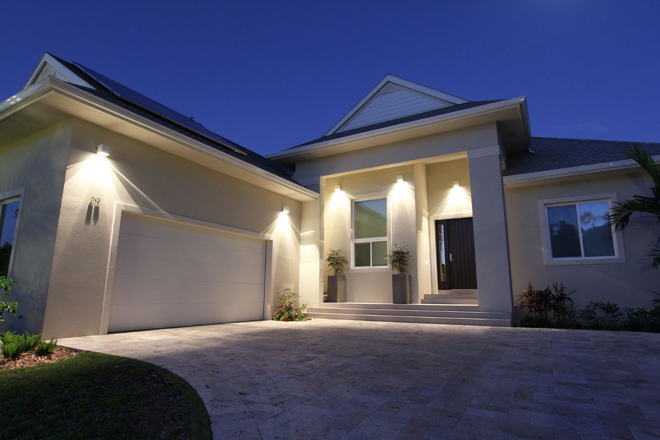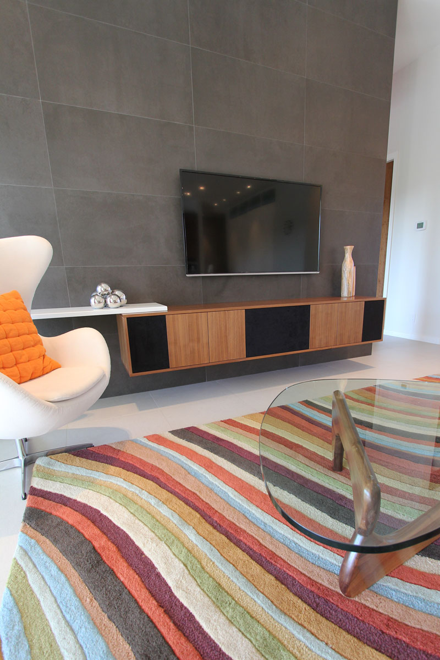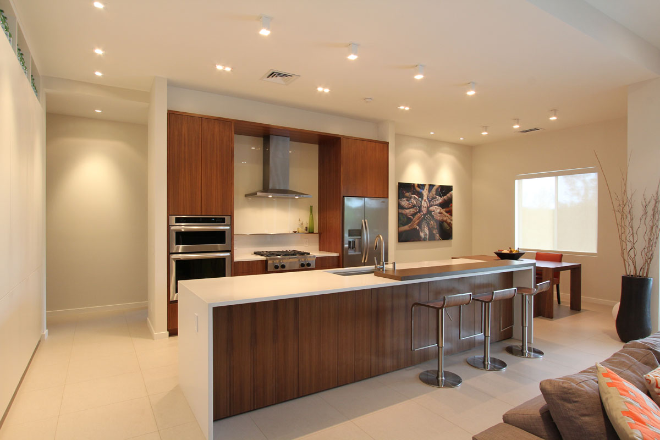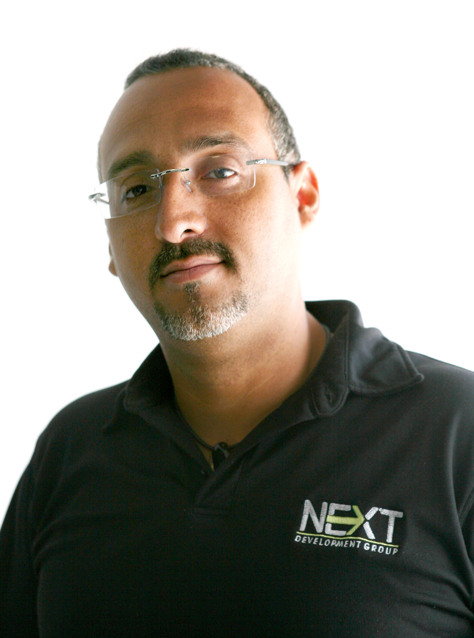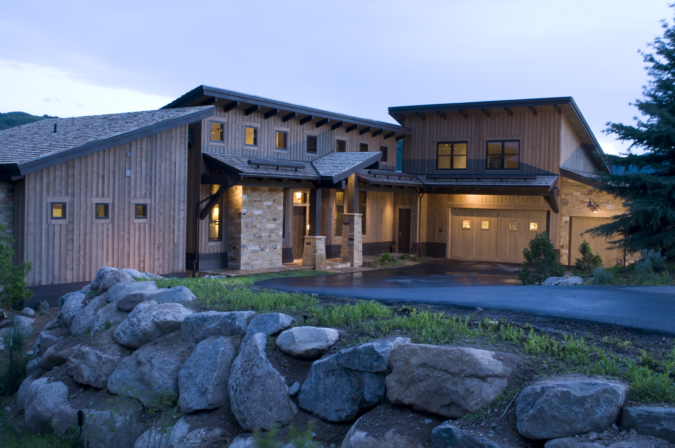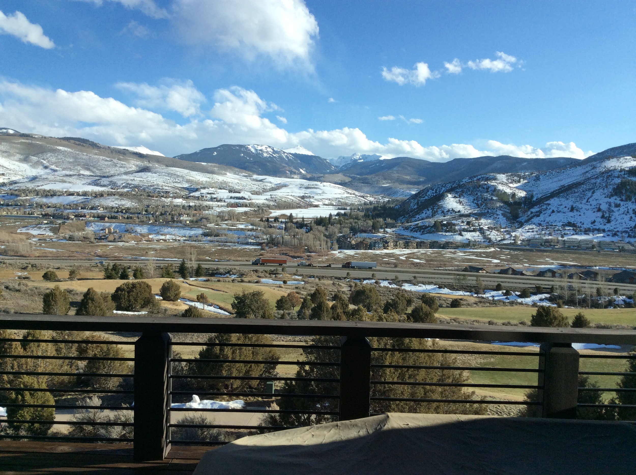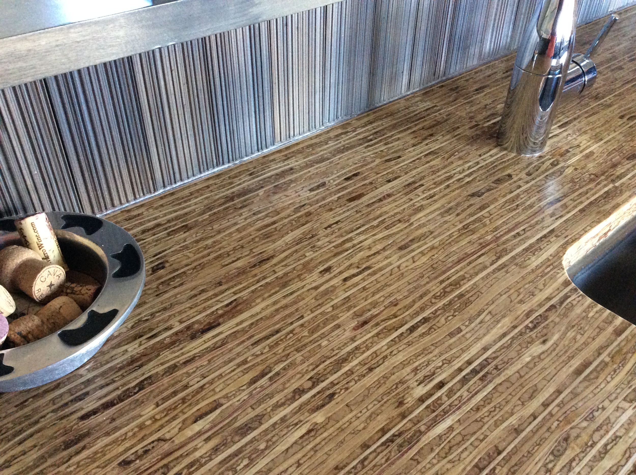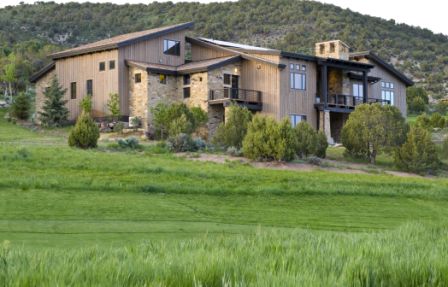I was in New Orleans last week attending Greenbuild, an annual conference and expo for the sustainable building industry. The conference ended Friday after three amazing days of classes, inspiring speeches, late-night dancing, networking, and visiting with manufacturers of green building products and technologies. There was so much to take in that I can only describe it as "drinking from a fire hose!"
With the Greenbuild conference over and a little time on my hands, I knew that the place I wanted to visit was the Lower Ninth Ward, a neighborhood of New Orleans that was particularly hard hit by Hurricane Katrina in 2005. So I rented a bicycle and set out to see for myself the extent of reconstruction in this hurricane damaged neighborhood.
If you've been following Sunset Green Home, you know that the project is also in a storm-damaged area - a neighborhood that was badly affected by Hurricane Sandy two years ago today.
Sunset Green Home after Hurricane Sandy
The previous house on the site of Sunset Green Home was made uninhabitable by the storm, as were two homes just east of the project site that are still boarded up. Two more neighbors on adjacent properties have made repairs to their storm-flooded homes and have raised the houses up onto pilings. Another neighbor next door has demolished a home that was affected by Irene in 2011 and then Sandy in 2012, and has broken ground on a new house. Everywhere you look in the neighborhood of Sunset Green Home, you are reminded of the havoc a powerful storm can wreak. So, for me, a visit to the Lower Ninth Ward was imperative.
Coming across the bridge that connects the St. Claude neighborhood to the Lower Ninth Ward, the first thing I saw was the damaged shell of a home that was never repaired after Katrina.
Hurricane Katrina damaged home in the Lower Ninth Ward, still not repaired after nine years
As I rode on, I was struck by the seeming randomness, block after block, of the wrath of the storm, which left some homes standing while adjacent homes were rendered useless. I saw boarded up roofs, reminders of the rescues that took place when residents who thought their upper floors would be safe had to break holes in their roofs to escape the rising flood waters.
Hurricane Katrina damaged home, nine years later, standing between two occupied homes
And then, after riding along the top of one of the levees, I turned onto a street and saw the first sign of the rejuvenation of the Lower Ninth Ward - a grouping of five single family homes sponsored by Global Green USA and completed from 2008 to 2009. These energy efficient homes, which are elevated above the ground and include resiliency measures to help protect residents from the next storm, are part of the organization's overall plan to help the community of the Lower Ninth Ward recover from Katrina.
Five homes in the Lower Ninth Ward sponsored by Global Green USA
A placard on one of the homes explained the technologies and systems included in the homes.
Sustainable features of the Global Green homes
Continuing along the route that had been suggested by the bike rental shop, I rode up Flood Street (a sadly fitting name) to Florida Avenue on the northern border of the neighborhood.
Flood Street in the Lower Ninth Ward
Florida Avenue runs along the edge of the Bayou Bienvenue Wetland Triangle. According to NOLA.com, the bayou "was once a thriving cypress-tupelo wetland forest that protected the Lower 9th Ward...from hurricane storm surges." But 20th century development - in particular the completion of the seldom used Mississippi River Gulf Outlet shipping channel in 1965 - permitted saltwater intrusion that eventually decimated the forest and took with it the natural storm surge buffer it represented.
Bayou Bienvenue Wetland Triangle
Today there are signs of the post-Katrina restoration efforts that are underway to restore the bayou's protective properties, as evidenced by the newly planted young cypress trees that pepper the bayou.
Bayou Bienvenue Cypress Tree Pilot Program
Continuing on to the northwestern section of the Lower Ninth Ward, I finally found what I had hoped to see - a LEED Platinum community that has resulted from the efforts of the Make It Right Foundation. Each one of the homes that Make It Right has sponsored in this neighborhood has achieved this extraordinarily high standard in terms of resiliency, energy efficiency, water efficiency, indoor air quality and other sustainability measures.
The homes are attractive and seem well cared for by their occupants. Clustered together, they serve as beacons in the neighborhood - encouraging us to think about what will be rather than what has befallen the area.
Make It Right's LEED Platinum community in the Lower Ninth Ward
At Greenbuild, I had the pleasure of touring the next Make It Right Foundation home destined for the Lower Ninth Ward. A modular construction by LivingHomes, with sustainable technologies and products donated by numerous manufacturers (such as Advanta Cabinets, Andersen Windows, CertainTeed, Electrolux and Kohler, the project's Platinum Sponsors), the home will be energy efficient, water efficient and have healthy indoor air quality for its occupants.
I was thrilled when I stopped to speak with a construction crew that was working on a raised piling foundation and learned that the Greenbuild Make It Right home would be delivered to that site the next day. I had to go back!
Pilings under construction for Make It Right's newest home
So, Sunday morning before I left for the airport, I took a second trip to the Lower Ninth Ward to see the installation in progress. One of three sections of the modular home had been delivered, and the remaining sections were due later in the day.
Delivery of the first section of Make It Right's newest home
I spoke with a member of the construction crew who told me that they hoped to set the three pieces in place Sunday. Linking them together and completing the construction would take several additional days. By the end of this week, there will be one more home in a growing LEED Platinum neighborhood.
LivingHome rendering courtesy Hanley Wood
The Lower Ninth Ward still bears the scars of Hurricane Katrina, and as of 2014, nine years after the storm, more homes are still boarded up or have been demolished than have been rebuilt. But Make It Right Foundation's LEED Platinum community in the Lower Ninth Ward is demonstrating that we have the ability in the 21st century to build resilient, healthy, energy efficient, affordable communities.








