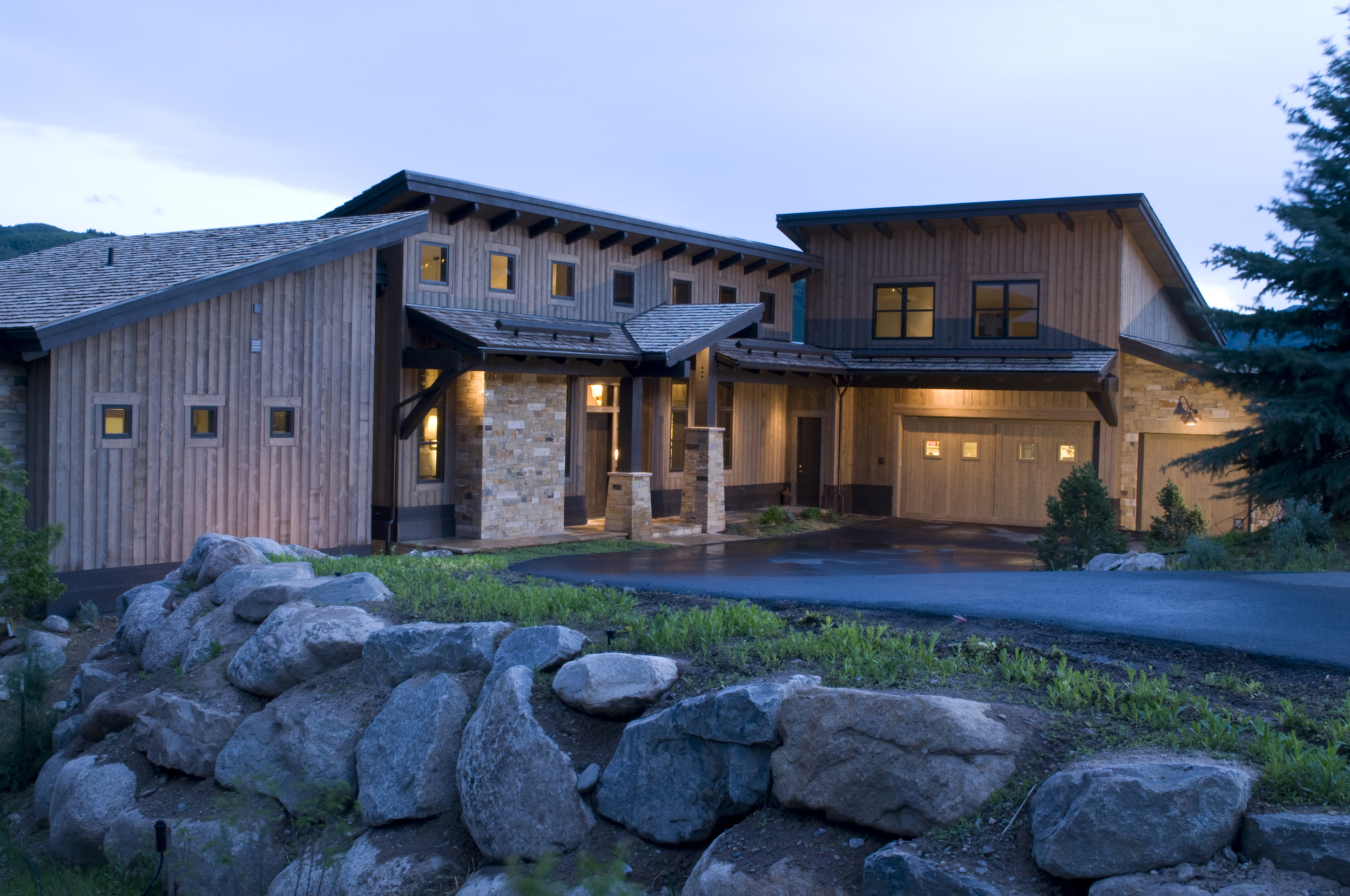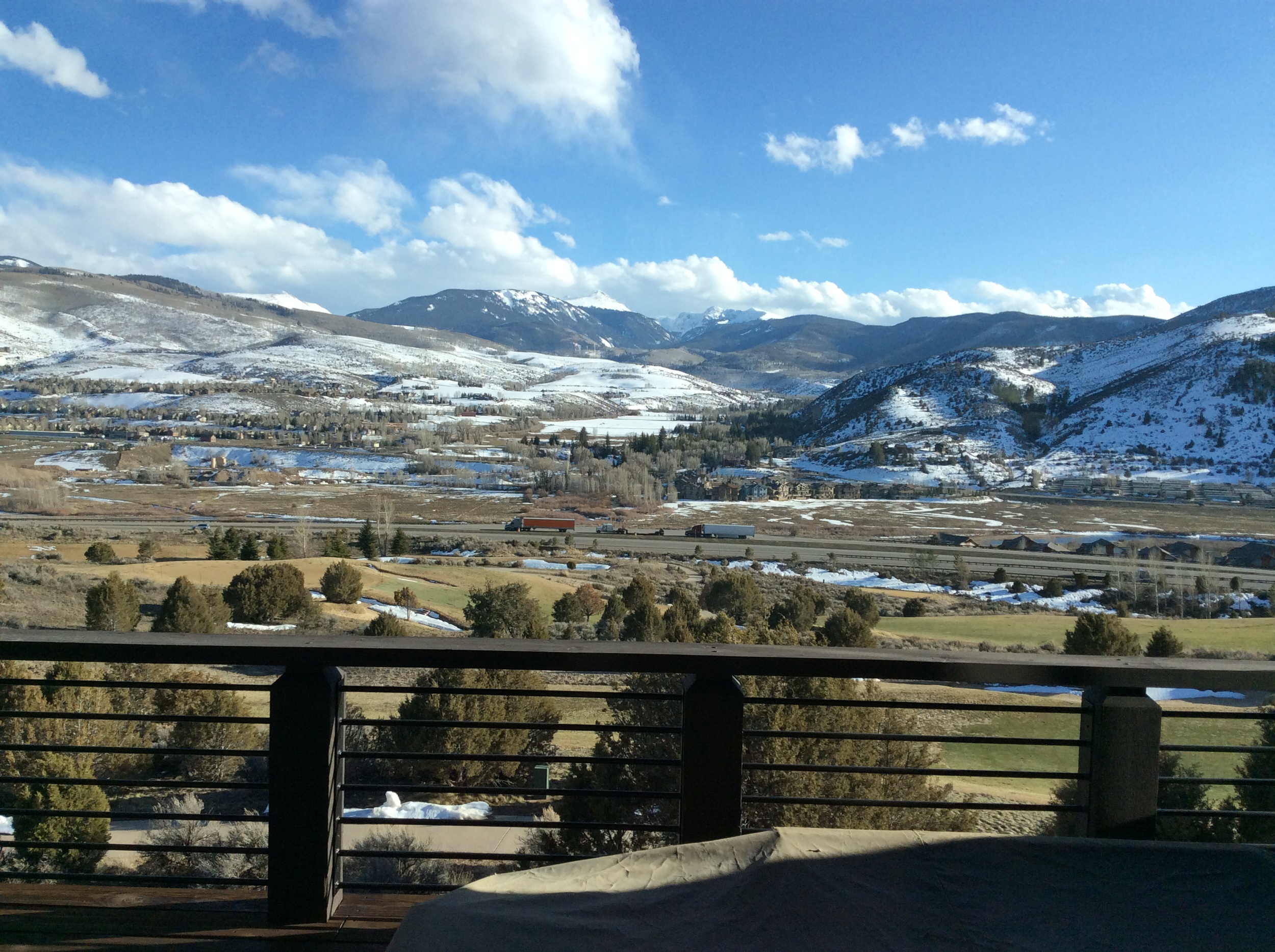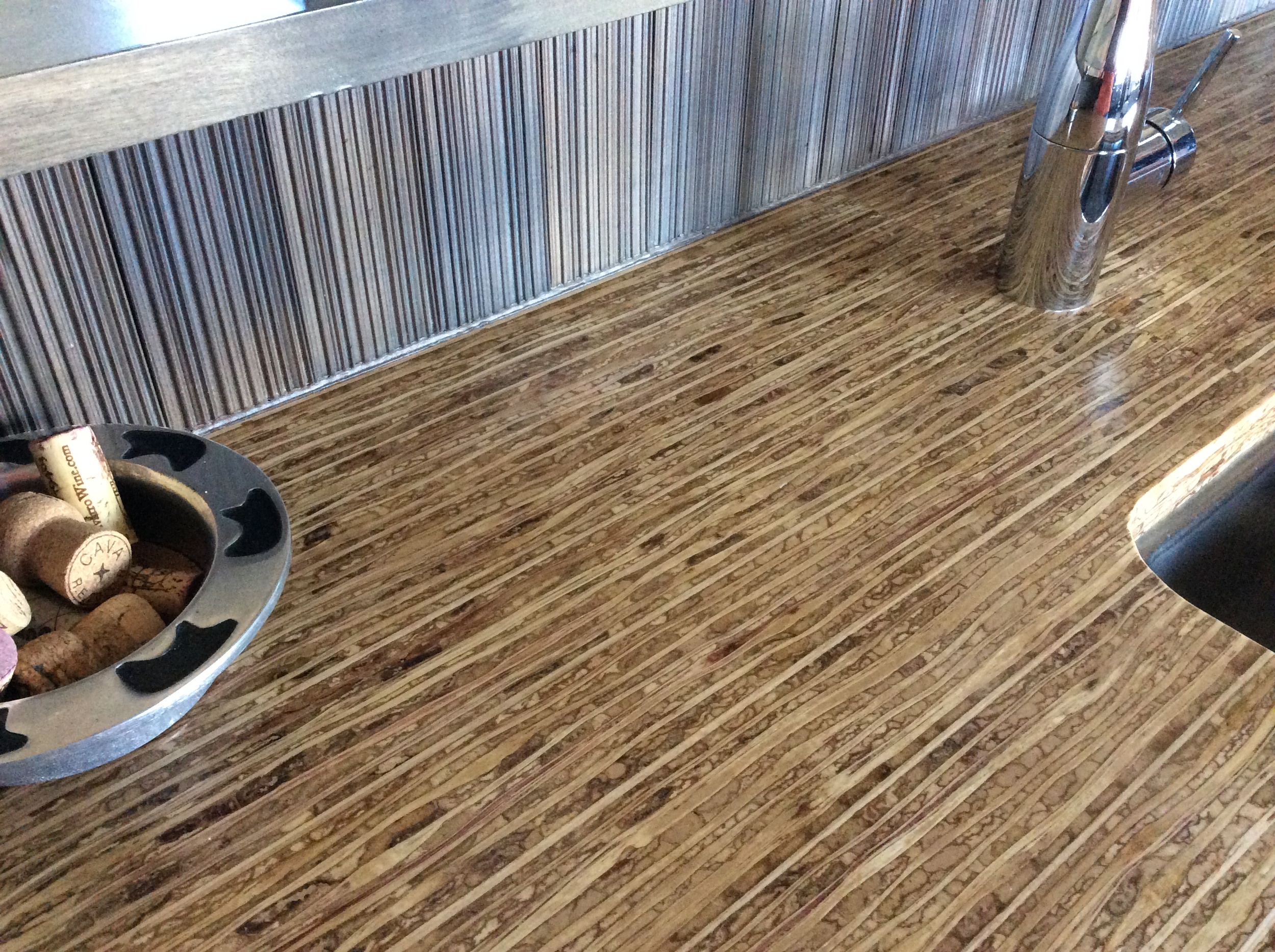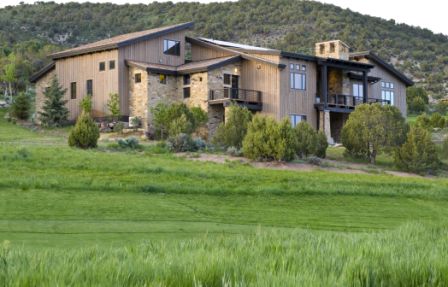What do you build when you’re a successful commercial real estate developer, you’re ready to build a home for your family, and it’s 2007 – a year when the LEED for Homes green building program is still in its pilot phase? A LEED for Homes house, of course!
I had the good fortune of touring a “mountain modern” style home just outside Vail, CO this week. Frank Navarro, the homeowner, explained that when they bought the building lot, he and his wife Allison knew they wanted to build a LEED certified home. Frank is an architect-turned-sustainable developer, and couldn’t imagine building it any other way.
Photo courtesy of Frank Navarro
Frank assembled a team that included a LEED accredited sustainability consultant, an architect who was well-versed in passive solar design, and a builder who, while not experienced with the LEED program, was nonetheless hungry to move his business in the direction of constructing sustainable homes.
What struck me when I entered the house was how quiet it is. Frank explained that theirs was the first house in its area to use triple pane windows. Their views of the mountains across a wide valley are exquisite and face south, so large walls of glass were a key design feature. And triple pane glazing is how the team was able to achieve the insulating properties they needed. The architect designed deep overhangs to shade the home from summer sun while permitting winter sunlight to enter and warm the house.
Photo taken from inside the home, through one of its large picture windows.
One of the things I like about the LEED for Homes program is its flexibility in how a project team can accrue points toward certification. The Navarro home racked up points using sustainable finishes throughout. Exterior cladding is “beetle kill” pine – a local, sustainable option. The interior features low VOC cabinetry, plaster, paint and carpet – all of which earn points under the Materials and Resources category. But most interesting are such details as the beautiful pressed sorghum grass composite bar countertop, local stone fireplace surround with granite banding, poured concrete flooring set in a sustainably harvested wood grid, and recycled glass and concrete bathroom countertops.
The house is extremely energy efficient, with a sizable solar PV array as well as a ground-mount solar thermal system that provides domestic hot water – taking advantage of the 300 days of sunshine that the area enjoys.
Photo courtesy of Frank Navarro
When I asked if there were any elements he would have liked to include but didn’t, Frank mentioned rainwater harvesting – which was prohibited by local water rights laws. Instead, the home uses Xeriscaping – a landscaping method that uses drought-tolerant native vegetation and requires little or no irrigation.
The home is large – 6,300 square feet – which meant that it needed to earn even more points for LEED certification than a comparable house of smaller size. Nonetheless, the house earned LEED Gold certification, and with no compromise in function or aesthetics.
Frank has his sights on a LEED residential condominium development. Doubtless, if it’s anything like the home he built for his family, it will be beautiful, functional and sustainable.




