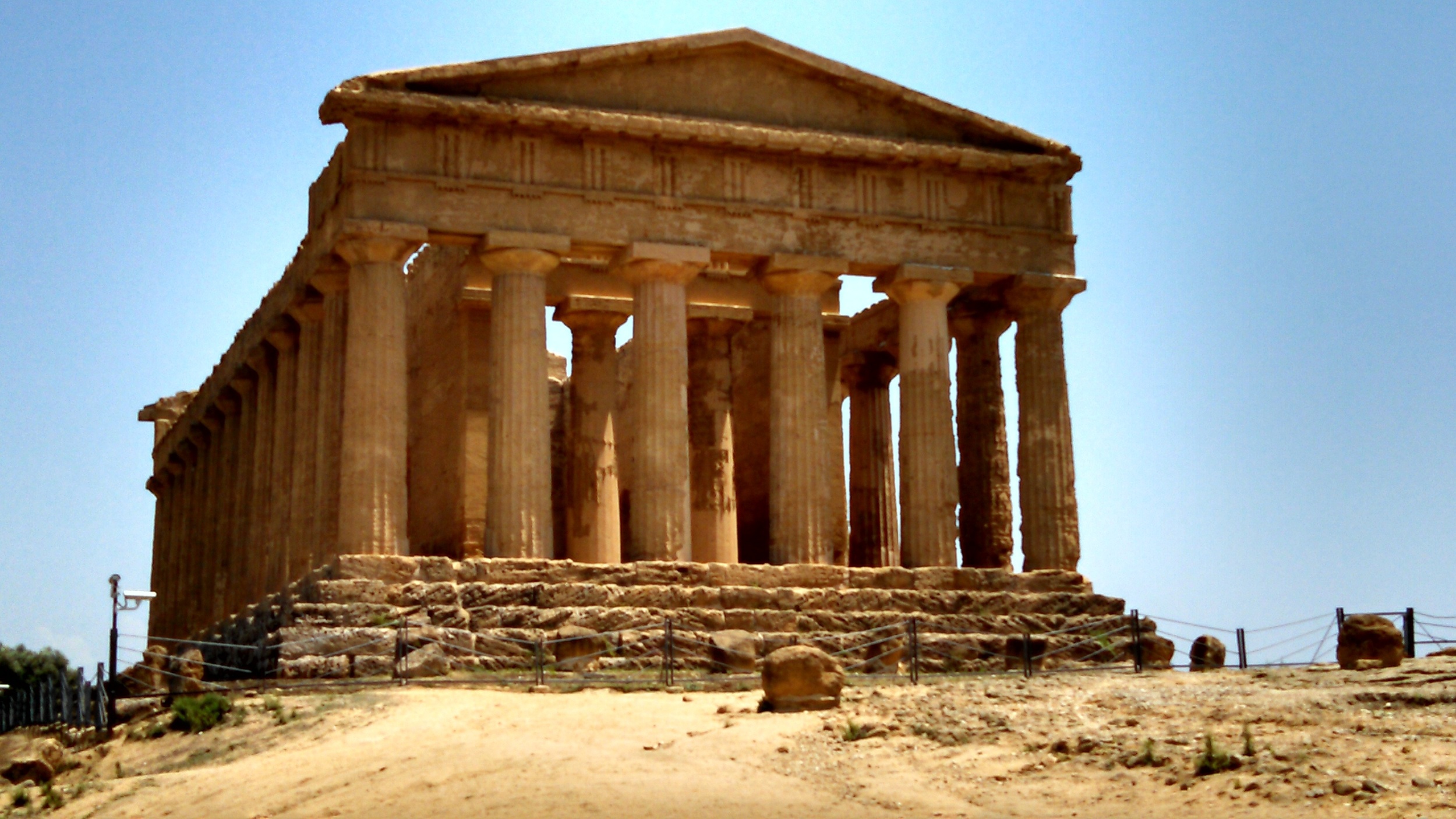I have just spent a wonderful week with my family in Italy, where we traveled through Sicily and then to Rome. From the perspective of sustainability, I think we could learn a lot from the Romans. Not the 21st century inhabitants of Rome, but the ancient ones, as well as their immediate predecessors and successors...
According to the Building Materials Reuse Association (BMRA), "the construction, renovation, and demolition of buildings in the United States leads to the generation of 170 million tons of waste materials, more than half of which goes straight to the landfill." And materials aren't the only resources wasted during demolition. Sara Badiali, Board Chair of the BMRA writes in the organization's February 2014 newsletter, "to demolish a 5,000 square foot building they typically use 6,000 gallons of water. That comes out to roughly 1.2 gallons of water per square foot of building. That is over a gallon of clean water for every square foot of building that is being demolished to keep air quality on a demolition site legally safe."
So what would they have done 1,500 years ago? It turns out that the ancient Romans were masters of reclamation and recycling. And early adopters of the concept of Adaptive Reuse - meaning the reuse of a building for a purpose other than what was intended when it was initially constructed. We see evidence of these practices all over Italy.
We toured Palermo, including La Martorana, a Norman church with exquisite Byzantine mosaics whose original construction dates to the middle of the 12th century. In the 16th century, its structure and Byzantine mosaics were preserved while the building was expanded and a Baroque altar and facade were installed. Rather than tearing down the old to build the new, the 12th century building remained in place and was enlarged without wasting the original structural materials.
La Martorana (Palermo, Italy)
In Agrigento's Valley of the Temples, many attribute the survival of the spectacular Temple of Concordia - constructed by the Greeks ca. 440 BCE - to its renovation and subsequent reuse as a church at the end of the 6th century under Pope Gregory, when the space between its columns was enclosed and archways were created in the walls of the cella.
Temple of Concordia (Agrigento, Italy)
We encountered another example of in situ reuse - of an even older building - in the Ancient Greek/Roman town of Siracusa (Syracuse), where the vast columns and other structural elements of the Temple of Athena, a Greek Doric-style temple dating to ca. 470 BCE have literally been incorporated into the walls of the cathedral that today serves as the town's main cathedral. Even its nave, which was constructed in the 7th century, incorporates the cella from the Temple of Athena. While Agrigento's Temple of Concordia is no longer in use, the ancient Temple of Athena remains actively in use thanks to the practice of Adaptive Reuse.
Temple of Athena, now Siracusa's Main Cathedral, Side Exterior Showing Reuse of Greek Columns (Siracusa, Italy)
In Rome, at nearly every turn, we encounter examples of reuse - of whole buildings as well as reclaimed building materials.
It is known that, after the fall of the Roman Empire, the Colloseum - which had been built in 70 AD at the height of the Roman Empire - became a squatters village. During the Middle Ages and Renaissance, many of the large stone blocks that comprised its upper tiers and the marble used for its seats were carted off to be reused in other buildings. Notably, portions of the Colloseum were reused in the construction of St. Peter's Basilica.
Interior of the Colloseum (Rome, Italy)
Not all of Rome's city planners were as sustainability-minded as those who sought to reuse what they could. We see a prime example in the Victor Emmanuel monument that today houses Italy's Tomb of the Unknown Solider. We see evidence that an ancient Roman "apartment complex" - which our guide, an archaeologist, pointed out was probably housing for poor Romans - was demolished to make way for the monument that was built in 1861 to celebrate Italy's first king. All that remains is a section of the ancient Roman building tucked into a corner between the monument and Michelangelo's steps that lead to Rome's Capitoline Hill. What we don't know is if the builders of the "Vittoriano" sought to reuse the materials that were removed to make way for the new construction.
Remains of Roman Homes Tucked Between the Vittoriano and Michelangelo's Steps (Rome, Italy)
So what can we learn from the ancients? If you've been following Sunset Green Home, you'll know that we advocate taking the time and energy to plan a "deconstruction" rather than demolition. Doing so will keep the reusable materials out of the landfill. And, we are proponents of Adaptive Reuse to contain urban sprawl and save precious resources.
I'll leave you with a present day example. Consider the attractive and functional Green Building, a 100+ year old former dry goods store that was redeveloped into Louisville's first LEED Platinum certified commercial building.





